Meadow Glen - Apartment Living in Midwest City, OK
About
Office Hours
Monday through Friday 9:00 AM to 5:30 PM.
Welcome to the premier choice in Midwest City, Oklahoma for apartment living – Meadow Glen apartment homes! Located just outside of Oklahoma City, we are close to fine dining and shopping, as well as several local attractions. With easy access to the 62, 40, and 35 freeways and all the fun of the North Canadian River, our location puts you within easy reach of where you want to go. Come enjoy country living with all the benefits of the city.
At Meadow Glen, we have taken care of all your needs. Our inviting one and two-bedroom apartment homes for rent were designed with you in mind. A few of the amenities you will find within our homes are breakfast bars, spacious walk-in closets, all-electric kitchens, and a washer and dryer. Your pets are welcome at Meadow Glen, we know they are family too.
Become a resident and take advantage of our community amenities that are second to none. Relax by taking a dip in our shimmering swimming pool, entertain friends and family in our spectacular clubhouse, or enjoy some fresh air while strolling around our beautifully landscaped grounds. Visit today and start living a life that you both desire and deserve! Call to schedule your tour to envision your new life at Meadow Glen apartments in Midwest City, OK.
🎉$400 OFF FIRST MONTH! APPLY FREE!🎉Specials
$400 FREE! APPLY FREE!
Valid 2025-09-30 to 2025-10-30

Get $400 off your first, full month of rent with a 12 month lease! Apply FREE ONLINE TODAY!
Floor Plans
1 Bedroom Floor Plan
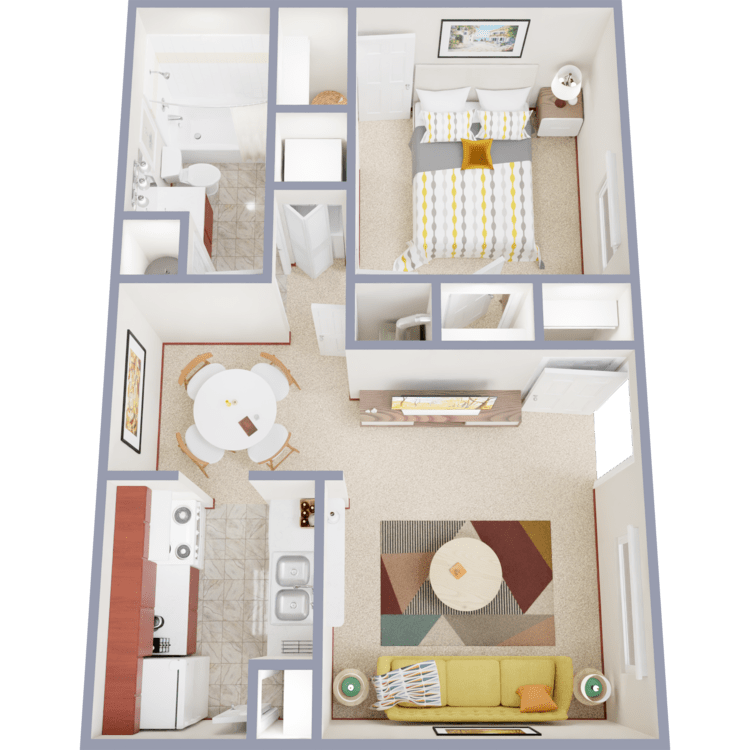
The Stratford
Details
- Beds: 1 Bedroom
- Baths: 1
- Square Feet: 527
- Rent: $709
- Deposit: $250
Floor Plan Amenities
- All-electric Kitchen *
- Balcony or Patio *
- Breakfast Bar *
- Carpeted Floors *
- Ceiling Fans *
- Central Air and Heating *
- Custom Oak Cabinetry *
- Dishwasher *
- Furnished Available *
- Mini Blinds *
- Pantry *
- Refrigerator *
- Walk-in Closets *
- Washer and Dryer In Unit *
* In Select Apartment Homes
Floor Plan Photos
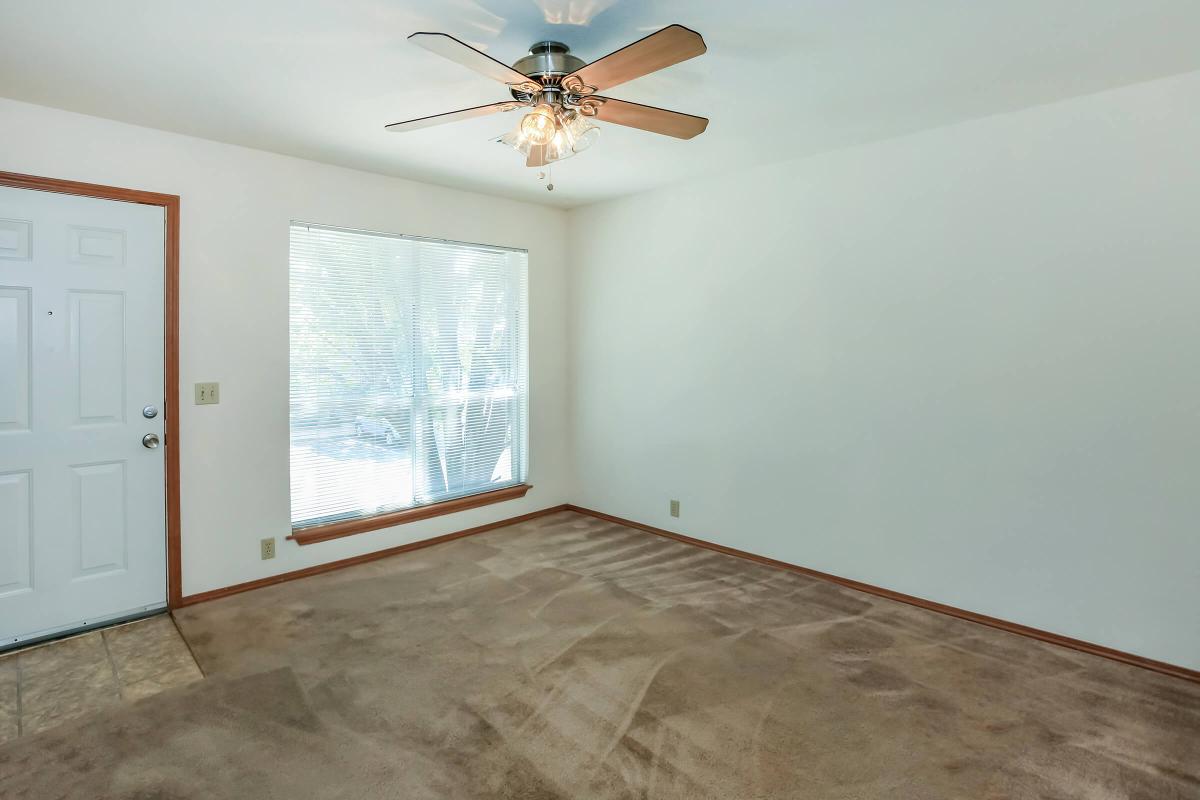
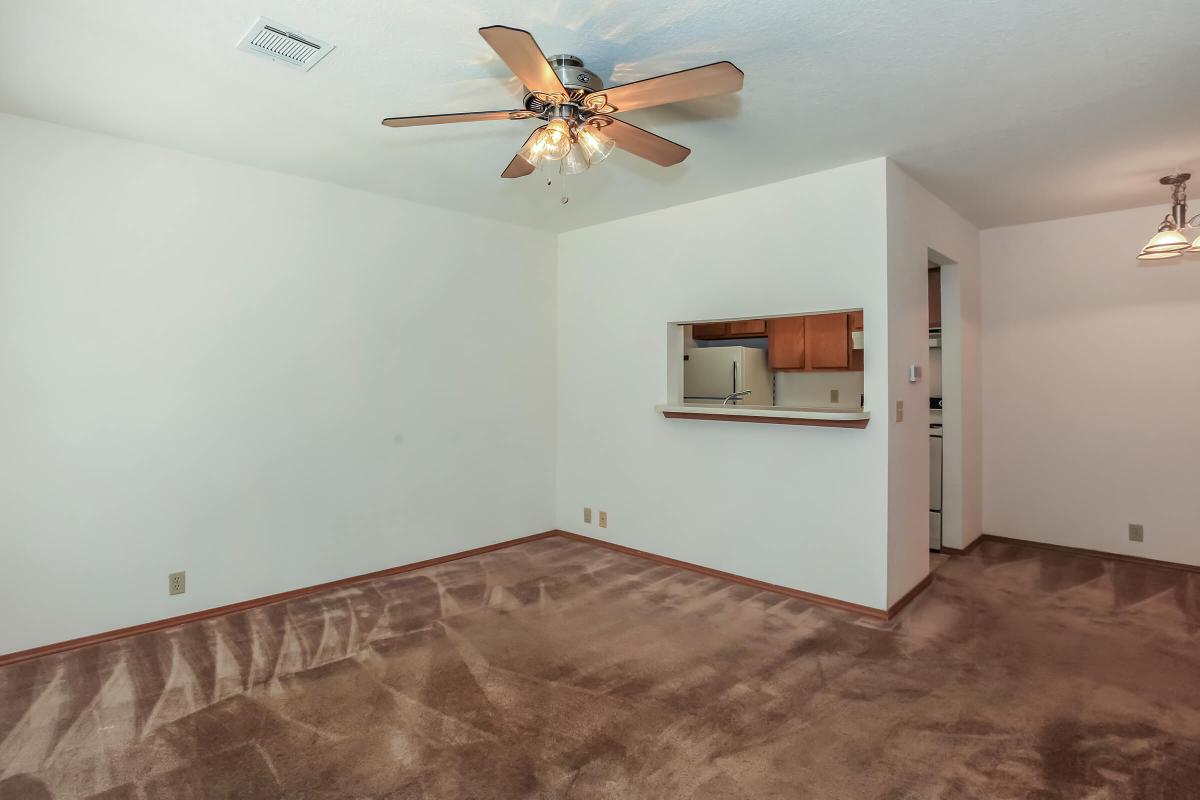


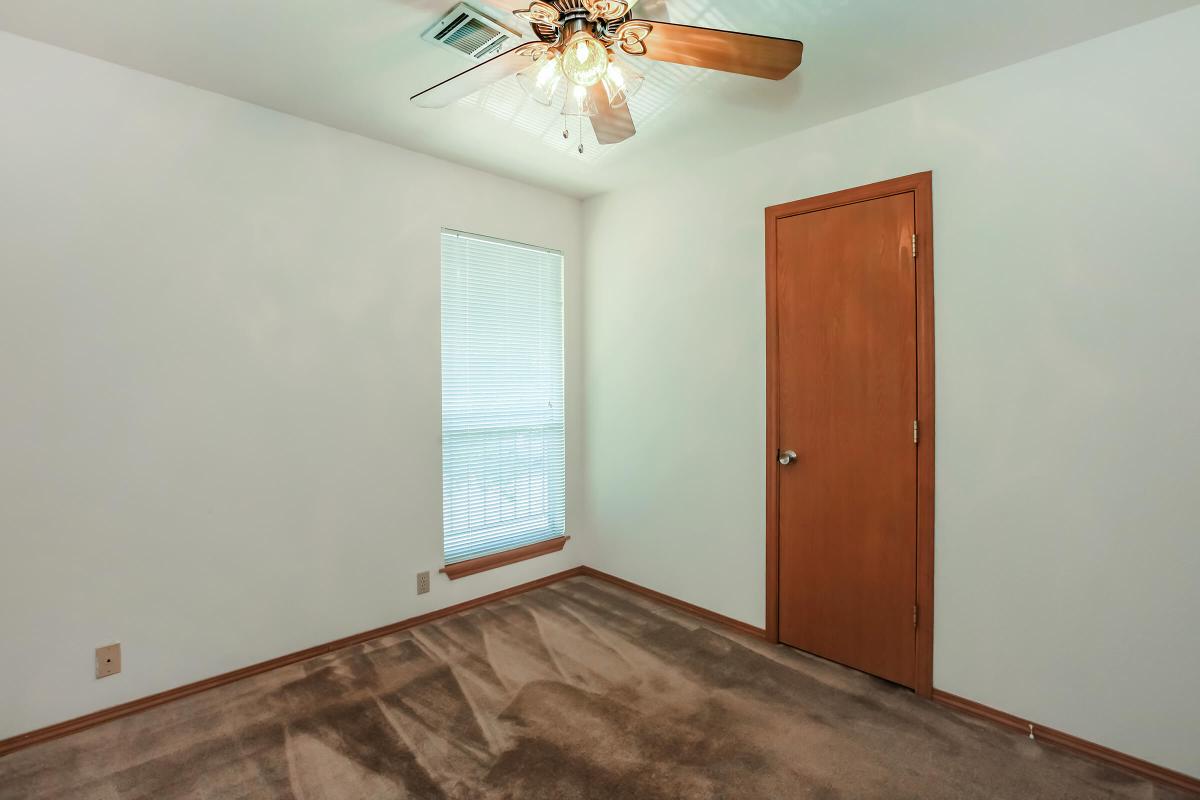
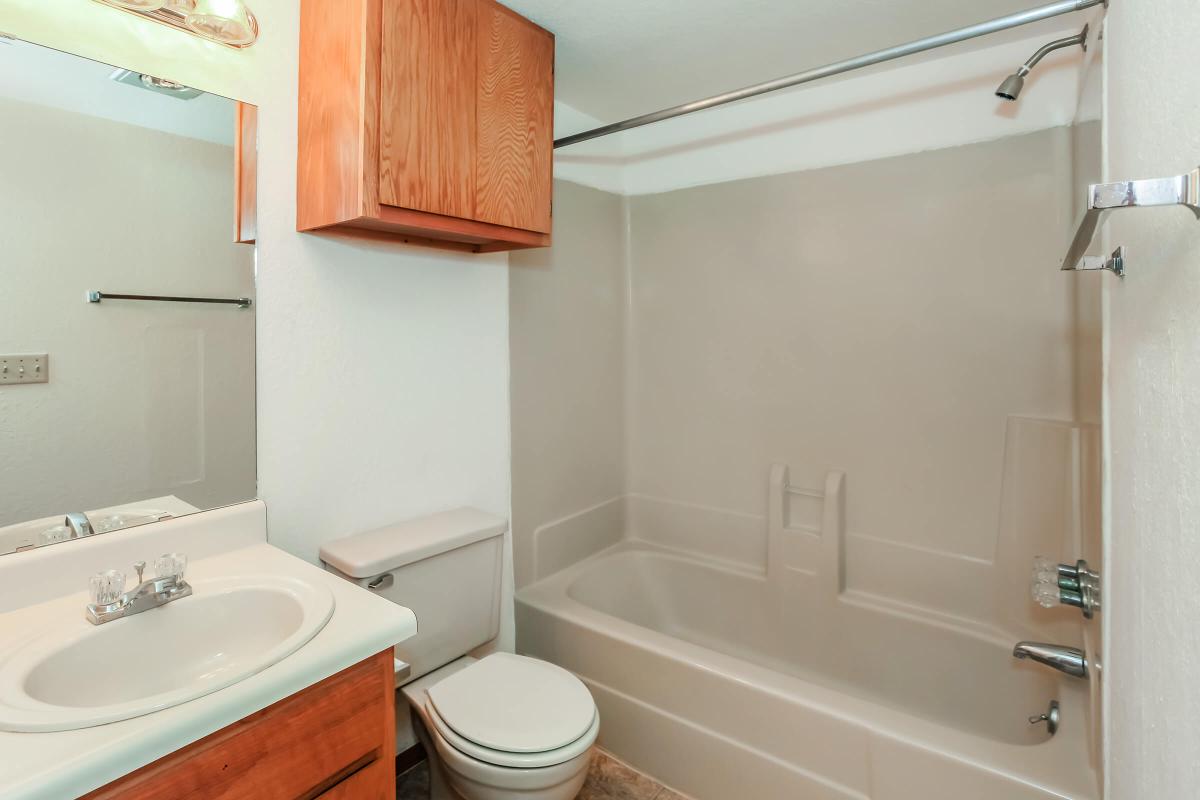

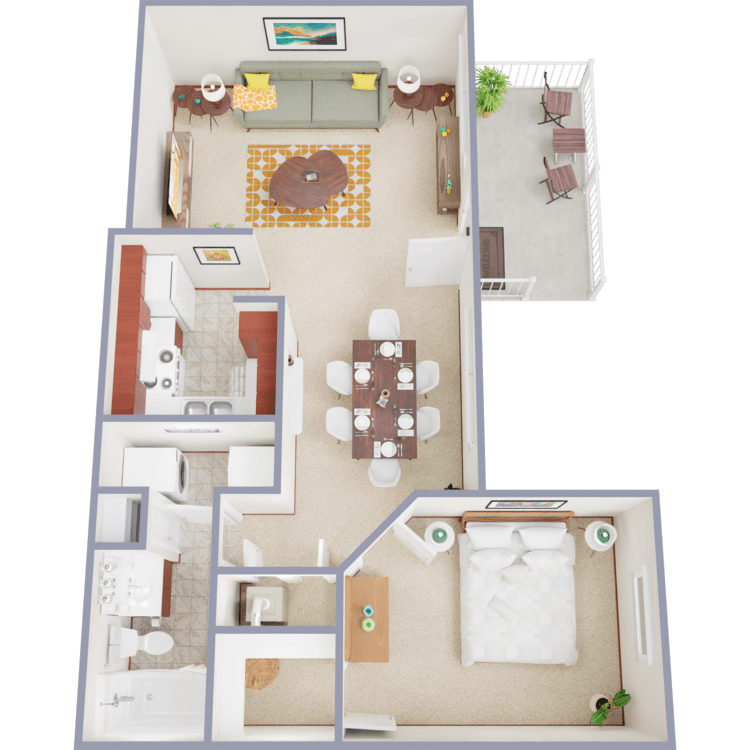
The Wellington
Details
- Beds: 1 Bedroom
- Baths: 1
- Square Feet: 670
- Rent: $809
- Deposit: $250
Floor Plan Amenities
- All-electric Kitchen
- Balcony or Patio
- Breakfast Bar
- Carpeted Floors
- Ceiling Fans
- Central Air and Heating
- Custom Oak Cabinetry
- Dishwasher
- Furnished Available
- Mini Blinds
- Pantry
- Refrigerator
- Walk-in Closets
- Washer and Dryer In Unit
* In Select Apartment Homes
Floor Plan Photos

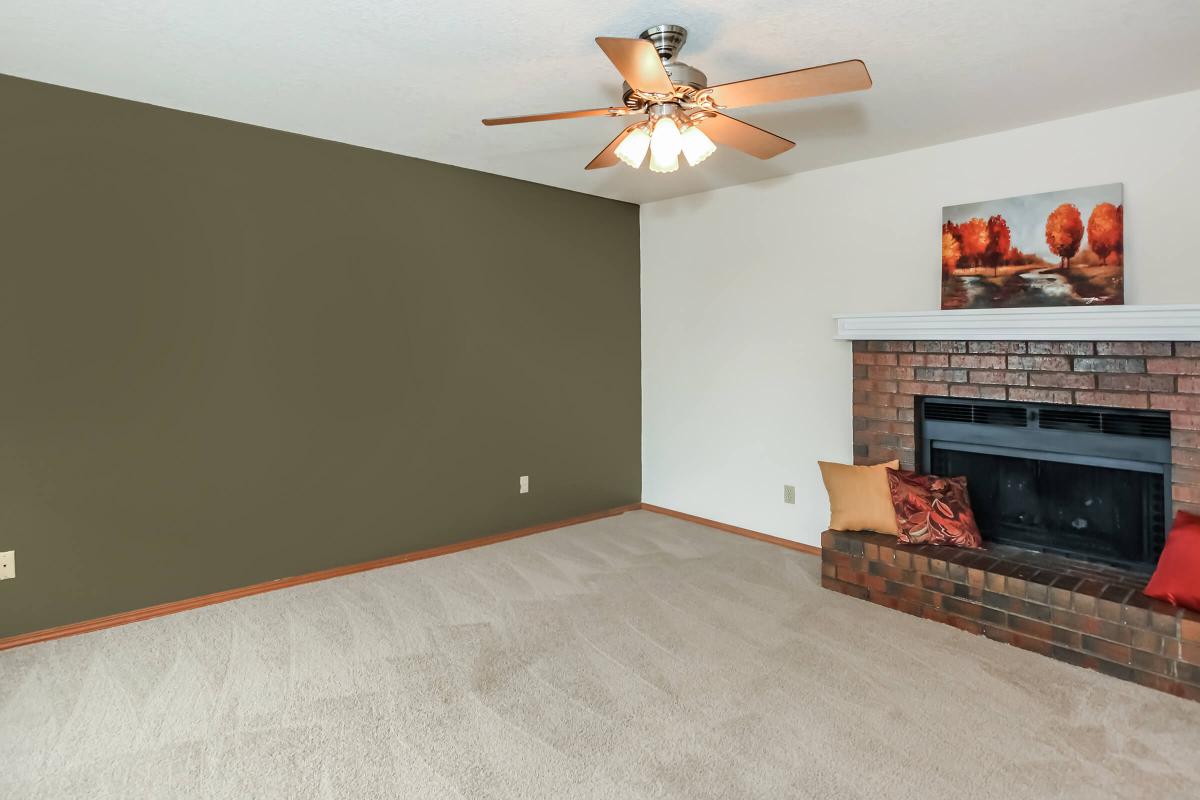

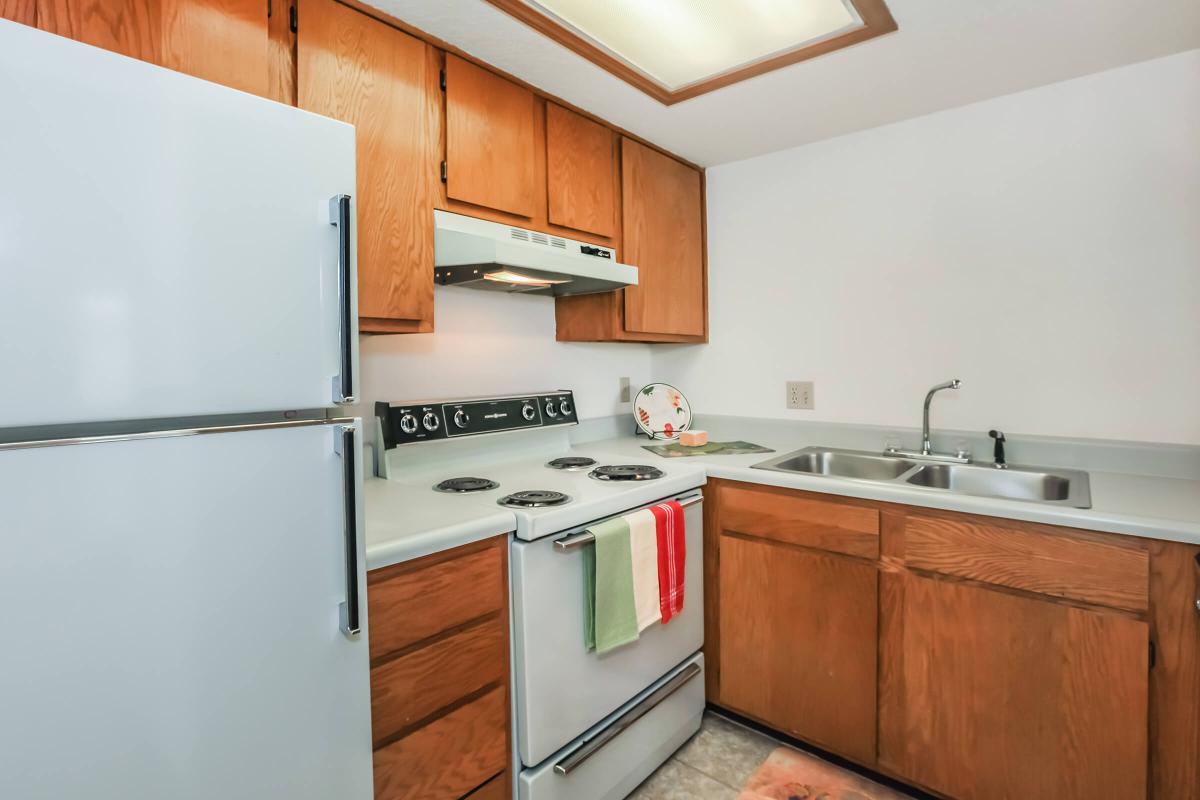
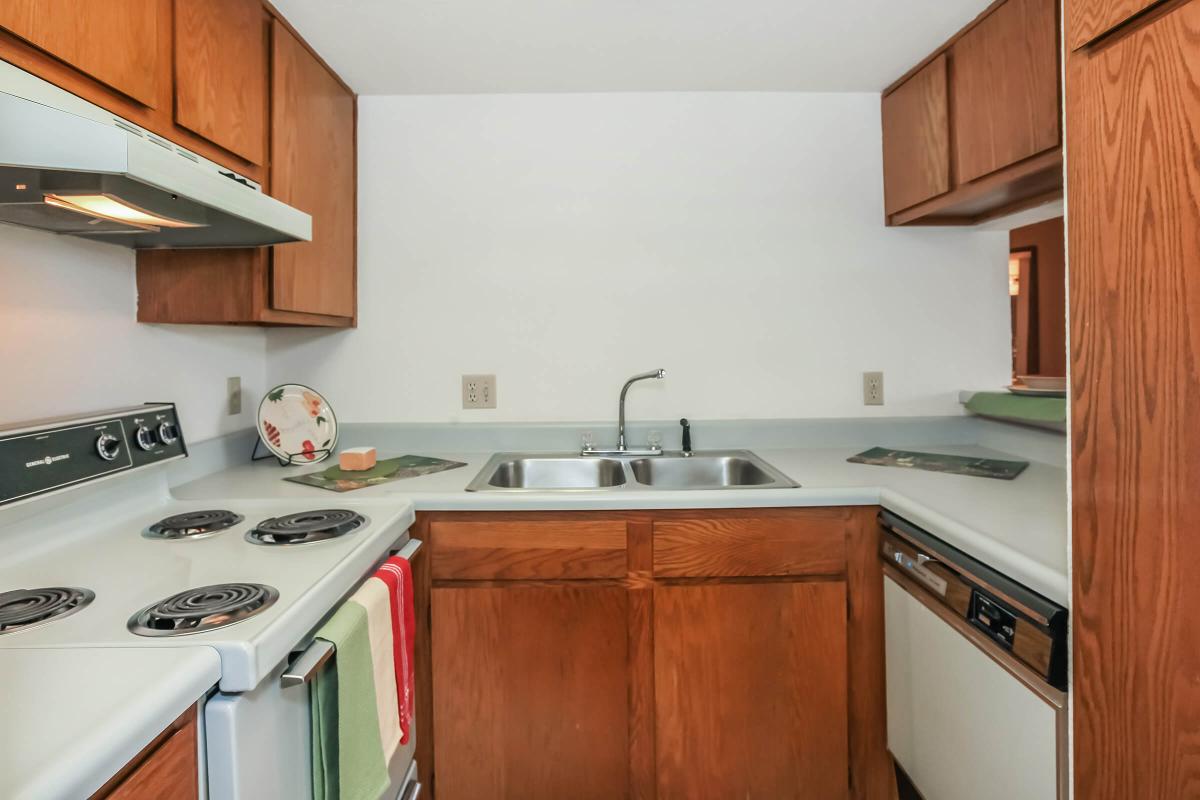




2 Bedroom Floor Plan
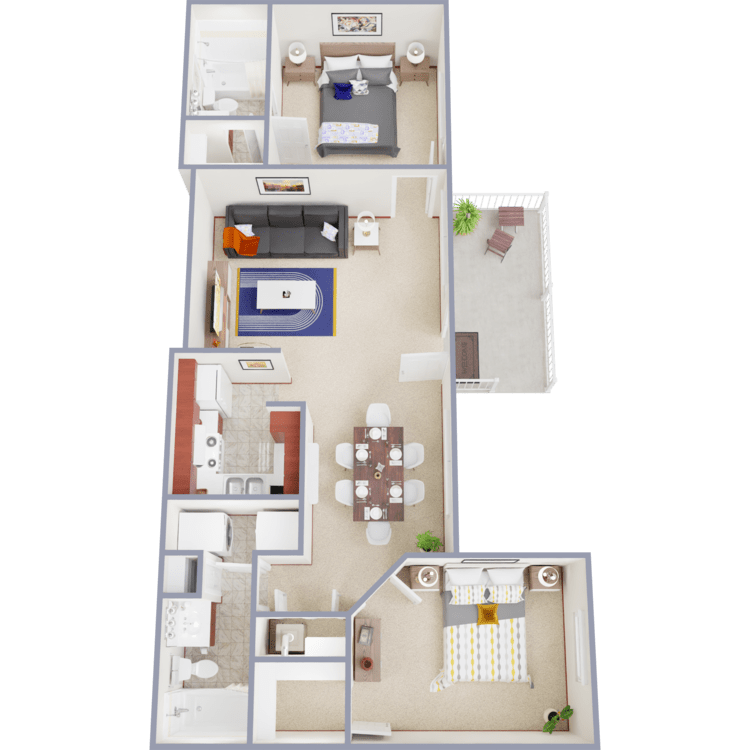
The Richmond
Details
- Beds: 2 Bedrooms
- Baths: 2
- Square Feet: 857
- Rent: From $909
- Deposit: $350
Floor Plan Amenities
- All-electric Kitchen
- Balcony or Patio
- Breakfast Bar
- Carpeted Floors
- Ceiling Fans
- Central Air and Heating
- Custom Oak Cabinetry
- Dishwasher
- Furnished Available
- Mini Blinds
- Pantry
- Refrigerator
- Walk-in Closets
- Washer and Dryer In Unit
* In Select Apartment Homes
Floor Plan Photos


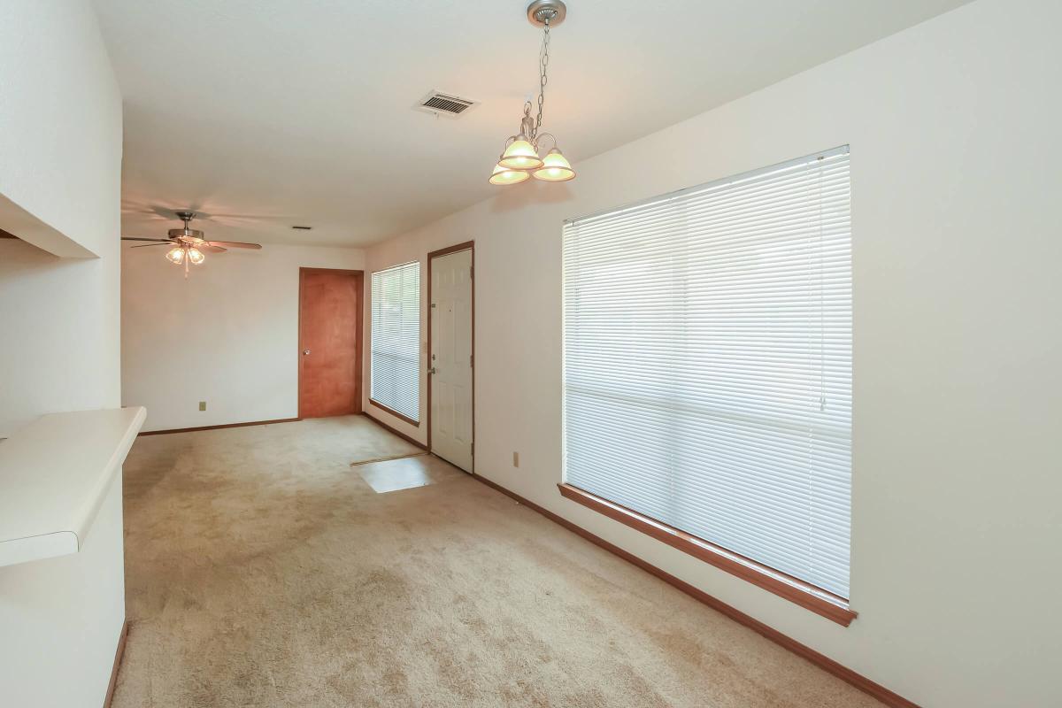
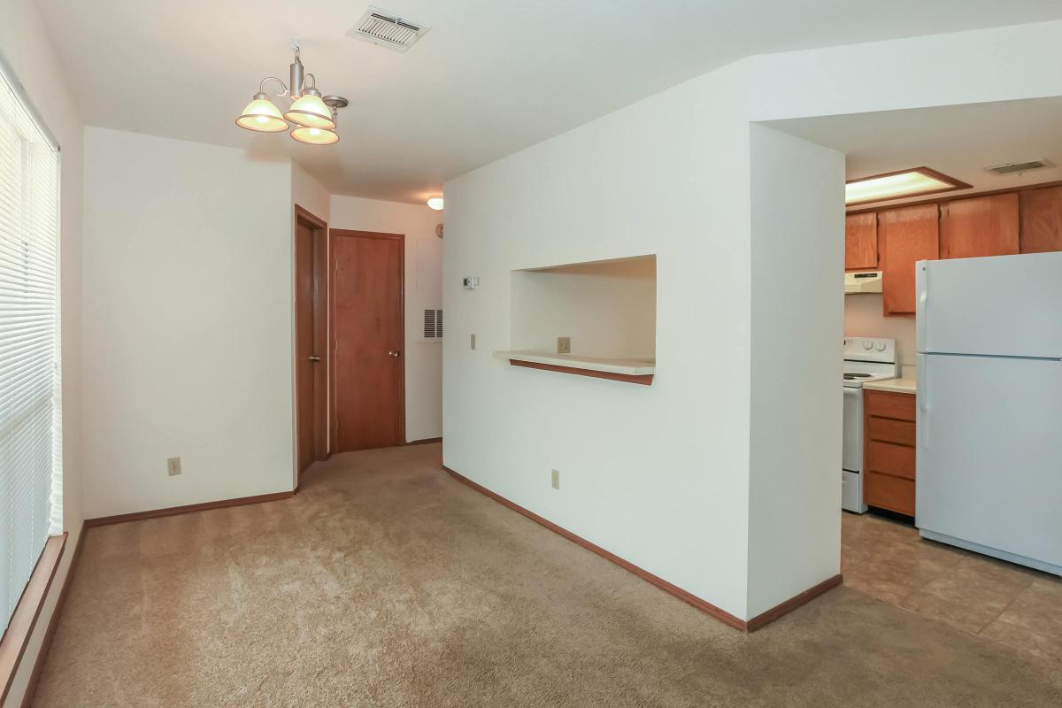


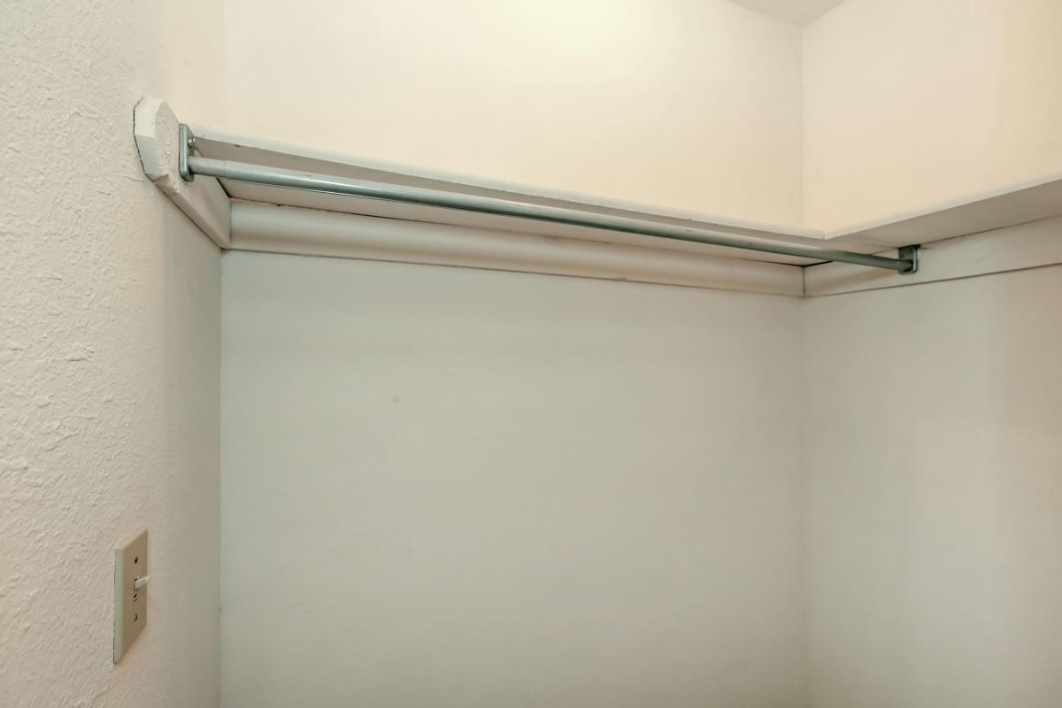
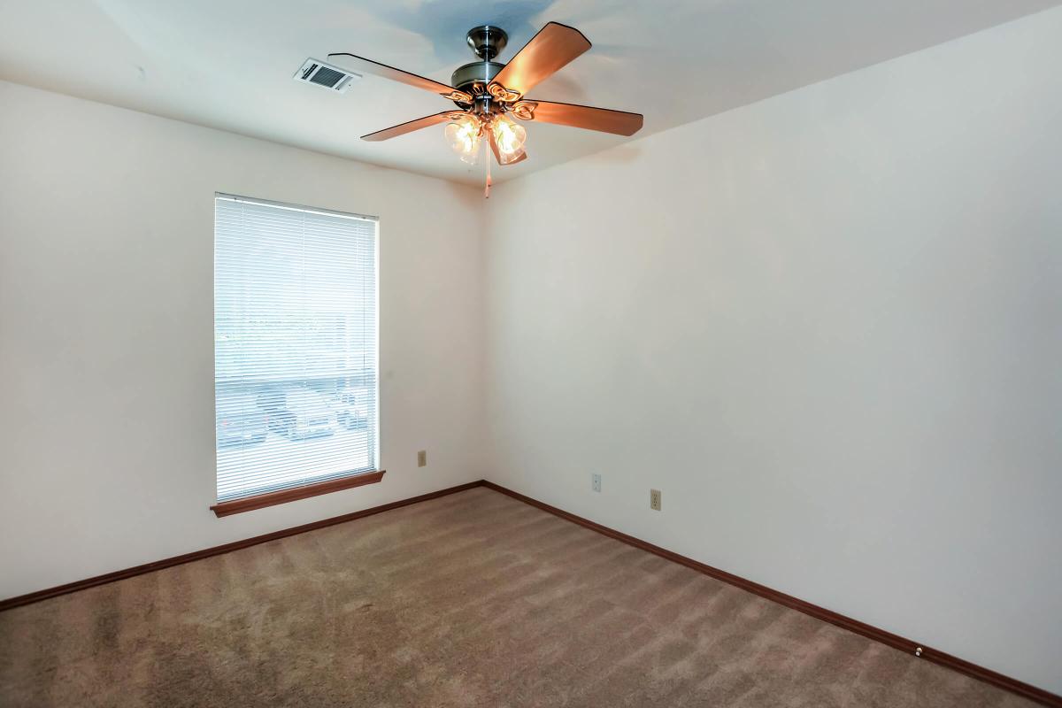
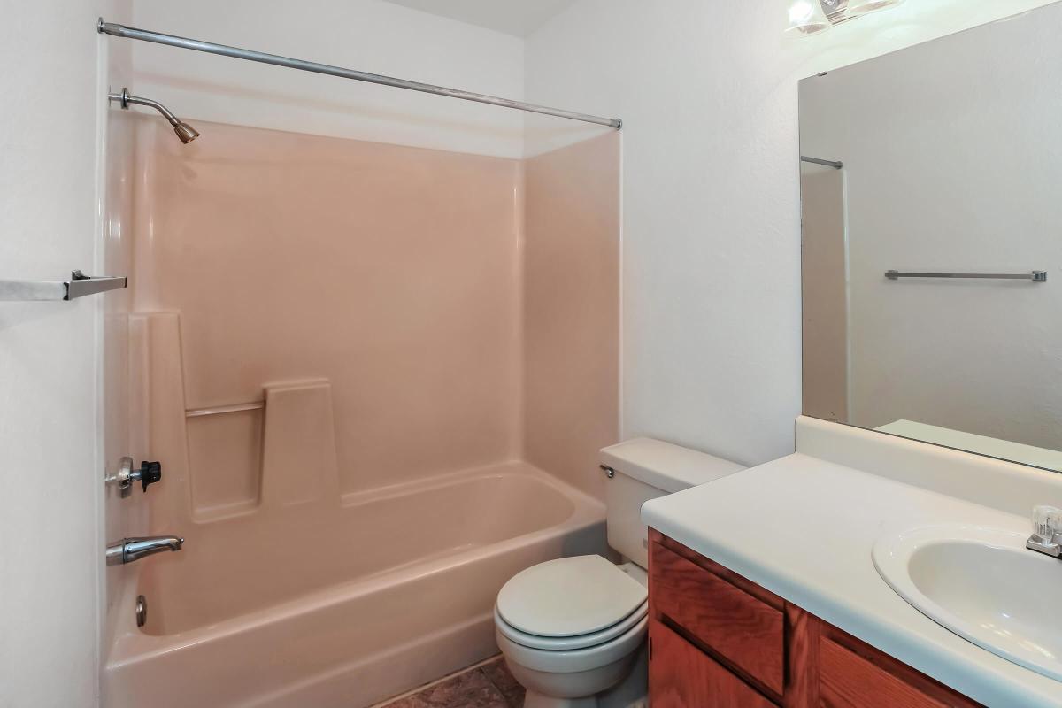

Show Unit Location
Select a floor plan or bedroom count to view those units on the overhead view on the site map. If you need assistance finding a unit in a specific location please call us at 405-737-8313 TTY: 711.

Amenities
Explore what your community has to offer
Community Amenities
- Beautiful Landscaping
- Cable Available
- Clubhouse
- Disability Access
- Easy Access to Freeways
- Easy Access to Shopping
- Guest Parking
- High-speed Internet Access
- On-call Maintenance
- On-site Maintenance
- Pet Friendly
- Public Parks Nearby
- Shimmering Swimming Pool
Apartment Features
- All-electric Kitchen
- Balcony or Patio
- Breakfast Bar
- Carpeted Floors
- Ceiling Fans
- Central Air and Heating
- Custom Oak Cabinetry
- Dishwasher
- Furnished Available
- Mini Blinds
- Pantry
- Refrigerator
- Walk-in Closets
- Washer and Dryer In Unit
Pet Policy
Pets Welcome Upon Approval. Maximum of two pets per home. There is no size or weight restrictions. Breed restrictions apply to pit bull and pit bull mixes. Pet deposits as follows: One pet - $600 ($300 non-refundable) Two pets - $800 ($400 non-refundable) $30 monthly pet rent per pet.
Photos
Amenities
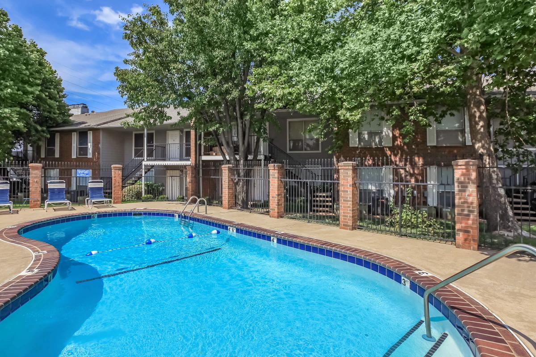
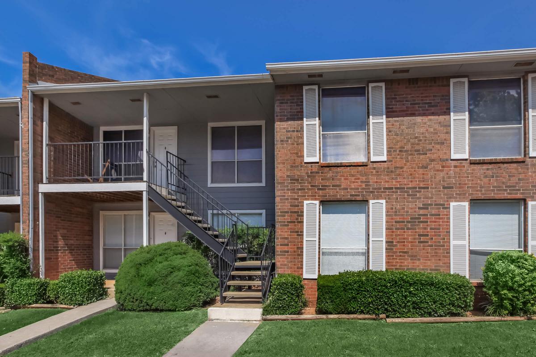
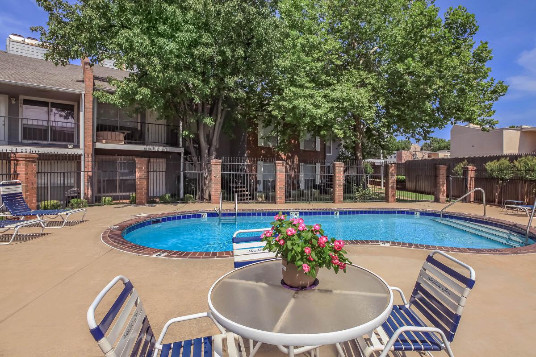
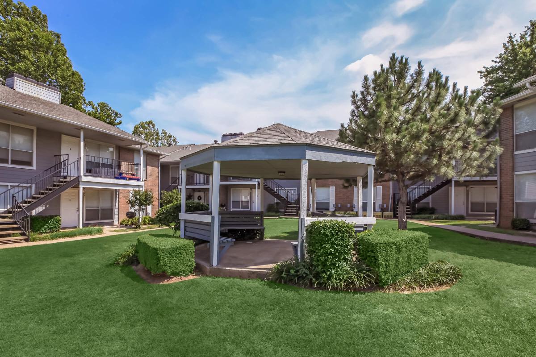
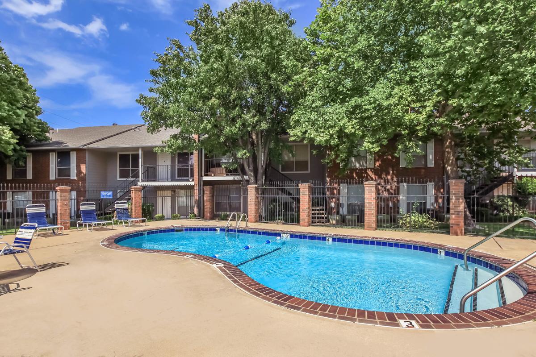
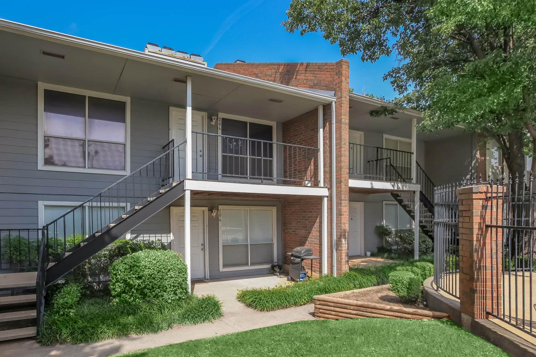
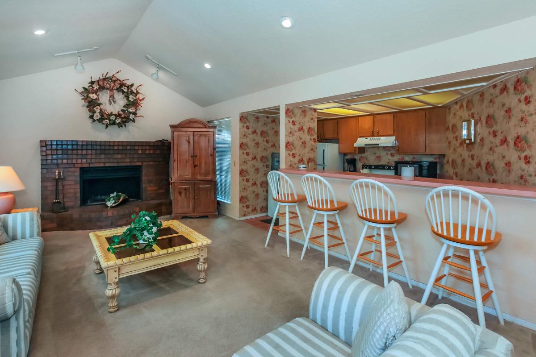
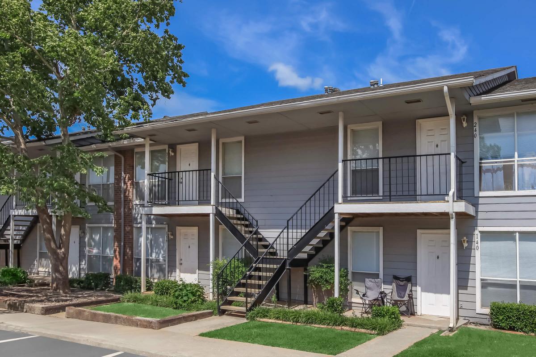
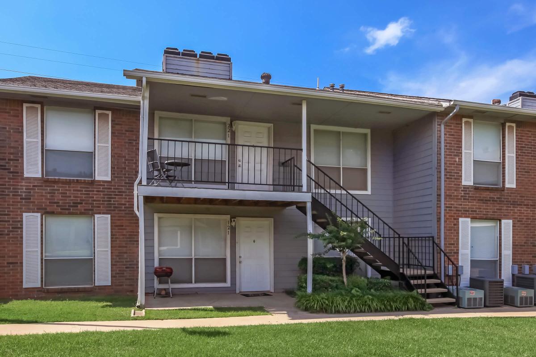
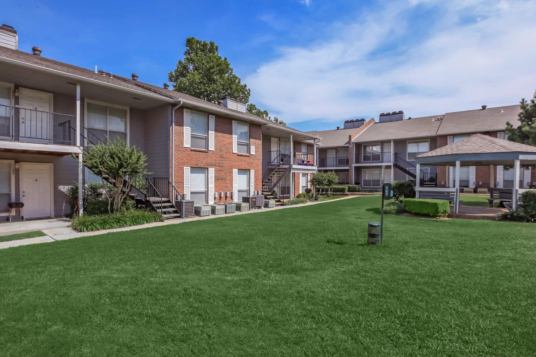
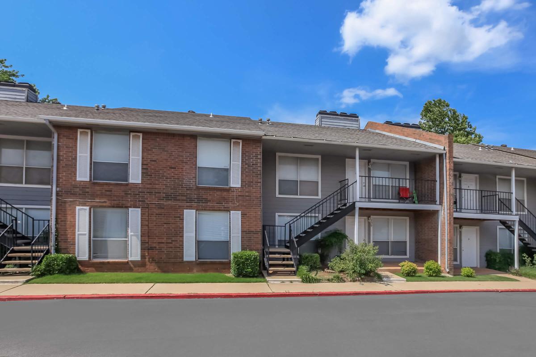
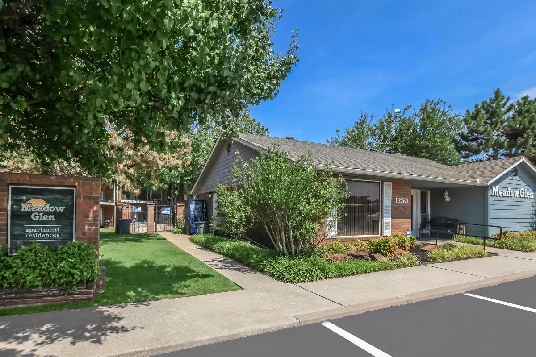
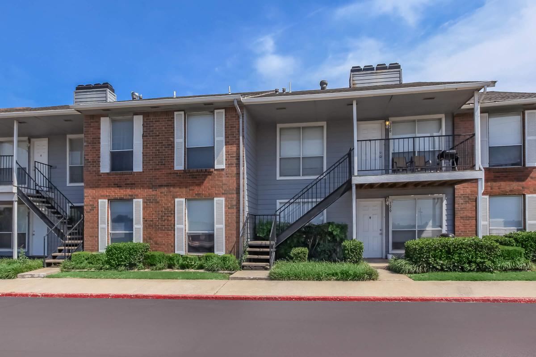
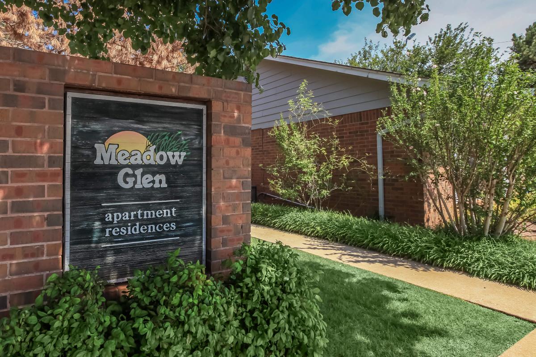
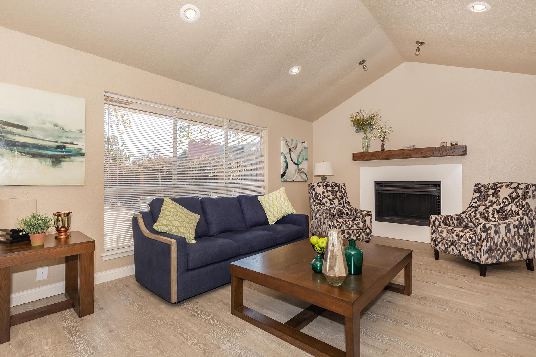
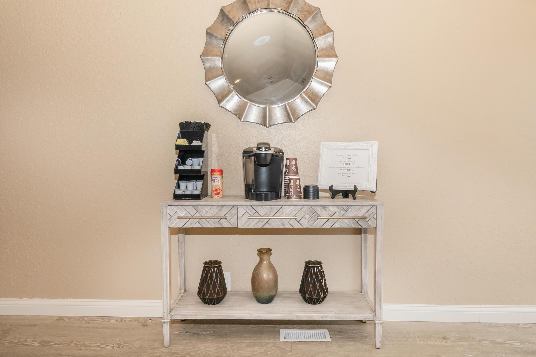
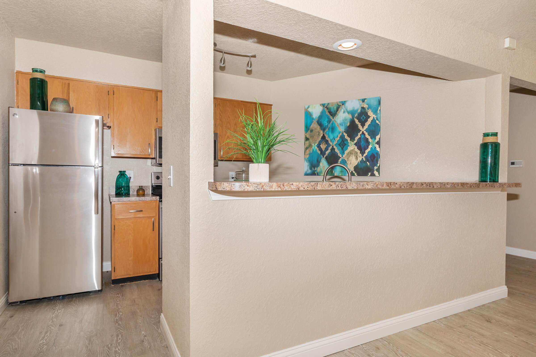
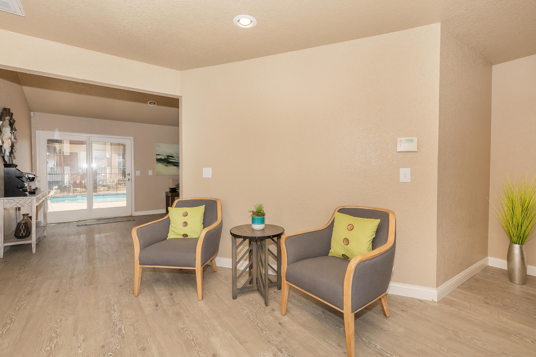
The Richmond










The Stratford







The Wellington









Neighborhood
Points of Interest
Meadow Glen
Located 1250 N. Air Depot Blvd Midwest City, OK 73110 The Points of Interest map widget below is navigated using the arrow keysBank
Cinema
Elementary School
Entertainment
Fitness Center
Grocery Store
High School
Hospital
Middle School
Park
Post Office
Preschool
Restaurant
Salons
Shopping
University
Contact Us
Come in
and say hi
1250 N. Air Depot Blvd
Midwest City,
OK
73110
Phone Number:
405-737-8313
TTY: 711
Office Hours
Monday through Friday 9:00 AM to 5:30 PM.